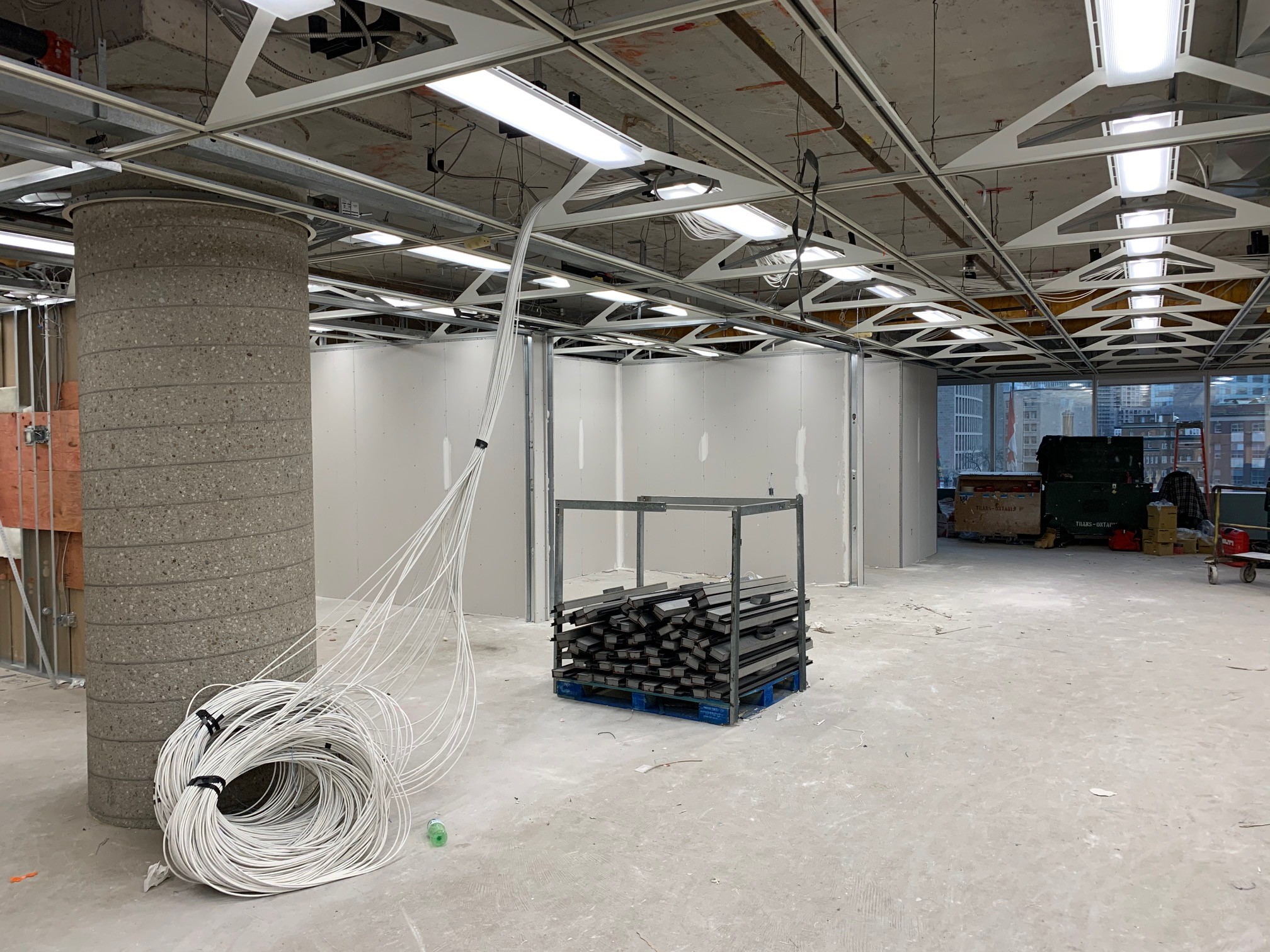As an office manager, one of the first things you’ll need to do when working with a structured cabling company is create a detailed plan of your office or warehouse layout. This plan will provide the cabling company with important information about the project’s scope and help them understand your business’s specific challenges and needs.
Here are a few key things to consider when creating a detailed plan for your office or warehouse layout:
- Location of workstations: Make sure to clearly mark the location of each workstation on the plan, including any new workstations that will be added as part of the cabling project. Be sure to include the location of outlets and power sources, as well as any other important details such as windows and doors.
- Location of networking equipment: Indicate the location of any existing network rooms (MDF Main Distribution Frame or IDF Independent Distribution Frames), and networking equipment, such as servers, switches, firewalls and routers, and hubs, on the plan. This will help the cabling company understand how the equipment is currently configured and what cables will need to be run to connect the new workstations.
- Cable routing: Determine the best route for the cables to take from the networking equipment to the workstations. Consider factors such as the location of power sources, the layout of the office or warehouse, and any potential challenges or obstacles that the cabling company might encounter.
- Network topology: Consider the overall network topology of your office or warehouse and how the new workstations and cables will fit into this configuration. Will the new workstations be connected to the existing network, or will they require a separate network? How will the new cables connect to the existing network infrastructure?
- Accessibility: Identify any potential challenges or obstacles that the cabling company might encounter during the installation process, such as tight spaces or limited access to certain areas. This will help the cabling company plan for any potential issues and ensure that the installation process is as efficient as possible.
Formatting Your Office or Warehouse Plan
When providing a plan of your office or warehouse layout to a structured cabling company, it’s important to consider the format that will be most useful for them. Some common formats for office or warehouse network plans include:
- CAD (Computer-Aided Design) drawings: CAD drawings are detailed, technical drawings that can be used to represent the layout of an office or warehouse accurately. If you have access to CAD software, you can create your own CAD drawings or hire a professional to create them for you.
- PDF Drawings: PDFs can be easily shared and viewed without the need for specialized software. Ensure that your PDF drawings are clearly labelled and include all relevant details such as workstation locations, networking equipment, cable runs, and power sources, making it easy for the structured cabling company to understand and use your plans.
- Hand-drawn diagrams: If you don’t have access to CAD software, you can create a detailed plan using hand-drawn diagrams. Be sure to include as much detail as possible, including the location of workstations, networking equipment, outlets, and power sources.
- Digital photos: If you prefer a more visual approach, you can take digital photos of your office or warehouse and create a detailed plan using those images. Be sure to label each image with relevant information, such as the location of workstations and networking equipment.
You may be wondering about some common questions to ask the structured cabling company that will be doing the work.
Here are a few examples of common questions that office managers might ask:
Can the cabling company help with the design of the network plan?
This is something that CORE Cabling can assist you with! Many structured cabling companies offer design services to help office managers create a detailed network plan. If you are not sure where to start or need help with the design process, consider working with a cabling company that offers these services.
How detailed should the plan be?
It’s important to provide as much detail as possible in your network plan to help the cabling company understand the scope of the project and plan accordingly. This might include the location of workstations, networking equipment, outlets, and power sources, as well as any potential challenges or obstacles that the cabling company might encounter during the installation process.
What format should the plan be in?
As mentioned above, there are several formats that you can use to create a network plan, including CAD or PDF drawings, hand-drawn diagrams, and digital photos. The format that you choose will depend on your preferences and the specific needs of the structured cabling company you are working with.
How do I determine the best cable routing for my office or warehouse?
When determining the best cable routing for your office or warehouse, consider factors such as the layout of the space, the location of power sources and outlets, and any potential challenges or obstacles that the cabling company might encounter. You may also consider the overall network topology and how the new cables will fit into the existing network infrastructure.
How can I ensure that the network plan is accurate and up-to-date?
It’s important to review and update your network plan regularly to ensure that it is accurate and up-to-date. This might include adding new workstations, updating the location of networking equipment, or making changes to the cable routing. By keeping your network plan current, you can help ensure that your office or warehouse is connected and running smoothly.
As always if you have any questions about the process, please reach out to us. We are happy to assist you throughout any part of the process. You can always Request A Quote to give us some details about your project and speak to a specialist.



